74 Lyerly Place - Apartment Living in Houston, TX
About
Office Hours
Monday through Friday: 8:30 AM to 5:30 PM. Saturday: 10:00 AM to 5:00 PM. Sunday: Closed.
74 Lyerly Place features a shimmering swimming pool and two laundry facilities. Our community is designed to provide both leisure and practical amenities for your convenience. Please tour our website to explore these offerings and see why 74 Lyerly Place apartments in Houston, TX, is an ideal place to call home. Contact us to schedule your tour today!
74 Lyerly Place presents many options, with efficiency, one, two, and three bedroom apartments for rent. These spacious and well-designed apartment homes boast a fully-equipped kitchen for a modern touch. Additionally, each kitchen is thoughtfully appointed with an oven and range. Discover the comfort and convenience that await you at 74 Lyerly Place.
Are you in search of an apartment in Houston, Texas? Look no further than 74 Lyerly Place apartments. Revel in the advantages of proximity to shopping, dining, entertainment, and schools, all easily accessible from your new home. You've found your perfect match of convenience, and your location ranks high on your lifestyle priorities.
🌼🌻Reduced Rates!🌻🌼Specials
🌼🌻$399.00 1st. Month & Reduced Rates! 🌼🌻
Valid 2025-03-28 to 2025-04-18
🤩Schedule a tour today! 🤩 -Restrictions Apply-
Welcome To 74 Lyerly Place Apartments!
Valid 2025-03-28 to 2025-04-30
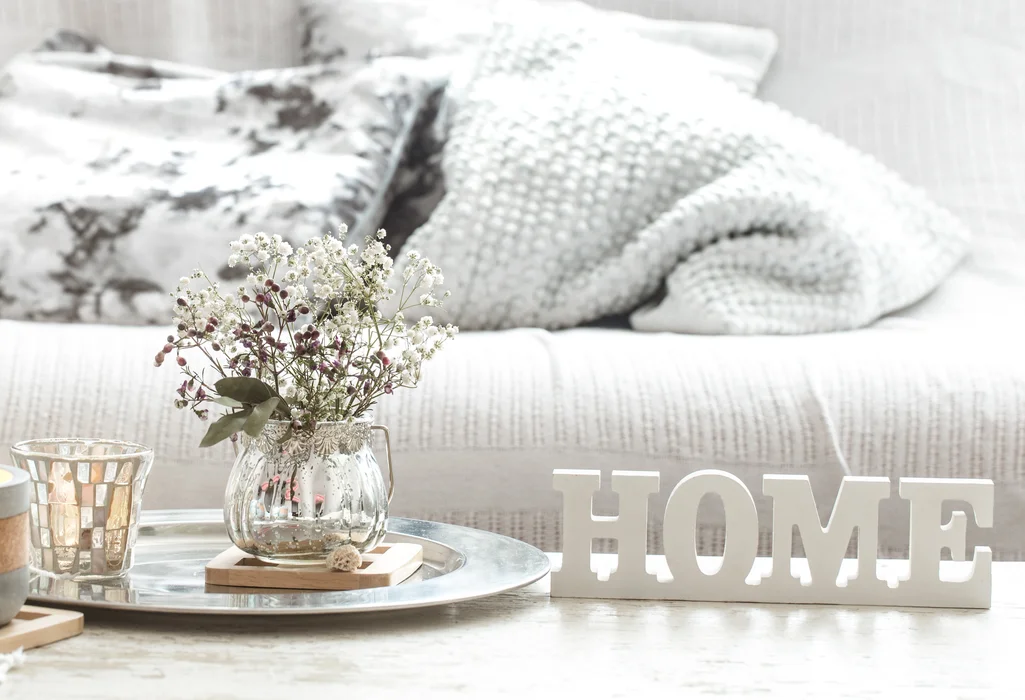
Schedule a Tour Today! ☎️ 713-694-4646
Floor Plans
1 Bedroom Floor Plan

EFF
Details
- Beds: 1 Bedroom
- Baths: 1
- Square Feet: 440
- Rent: $925
- Deposit: Call for details.
Floor Plan Amenities
- Air Conditioning
- Balcony
- Bay Windows
- Cable Ready
- Carpeted Floors
- Ceiling Fans
- Dining Room
- Dishwasher
- Fully-equipped Kitchen
- Heating
- Linen Closet
- Oven
- Pantry
- Range
- Refrigerator
- Smoke-Free
- Trash Pickup (Door to door)
- Tub in Shower
- Vinyl Flooring
- Walk-in Closets
- Washer and Dryer Connections
- Window Coverings
* In Select Apartment Homes
Floor Plan Photos
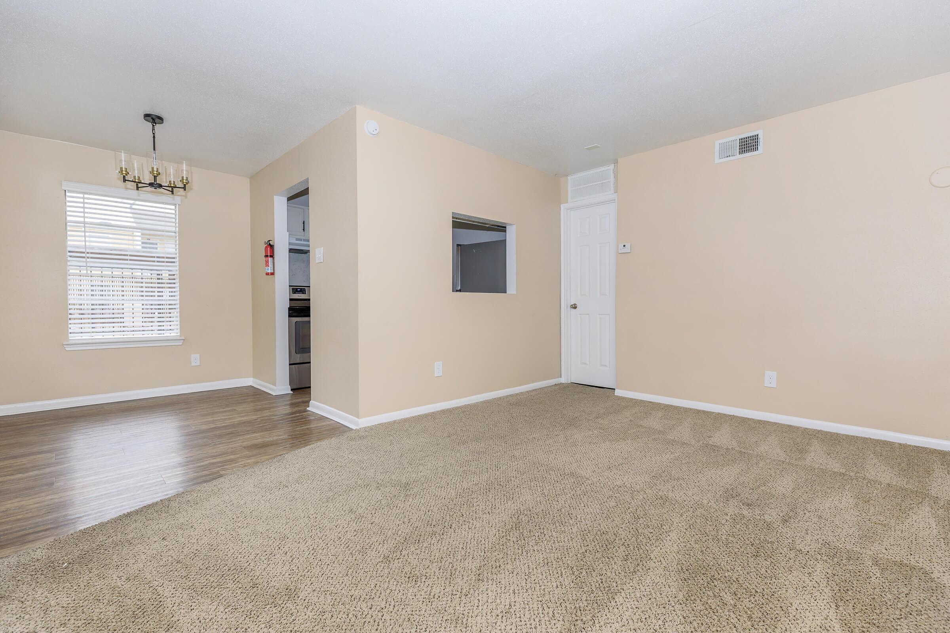
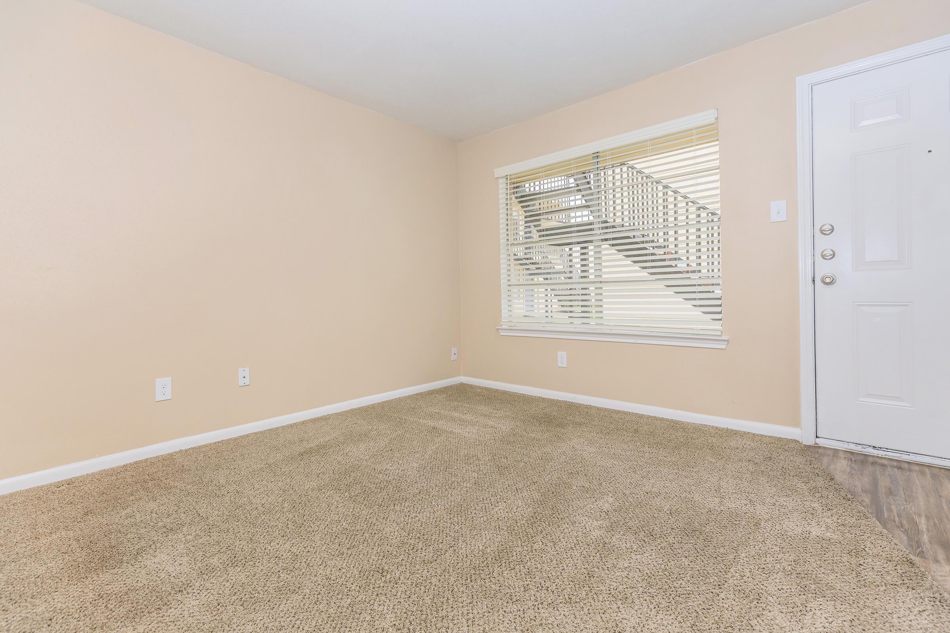
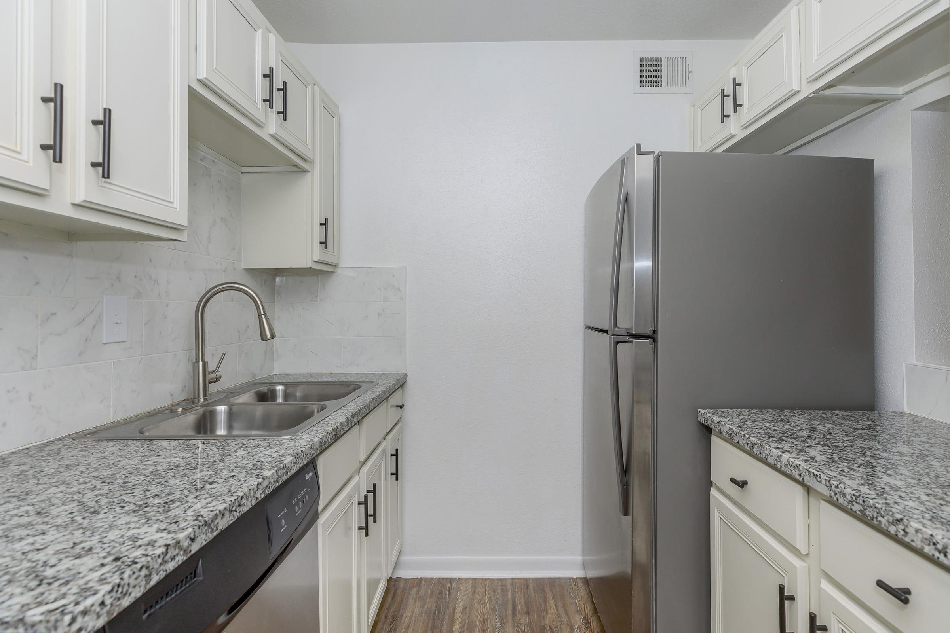
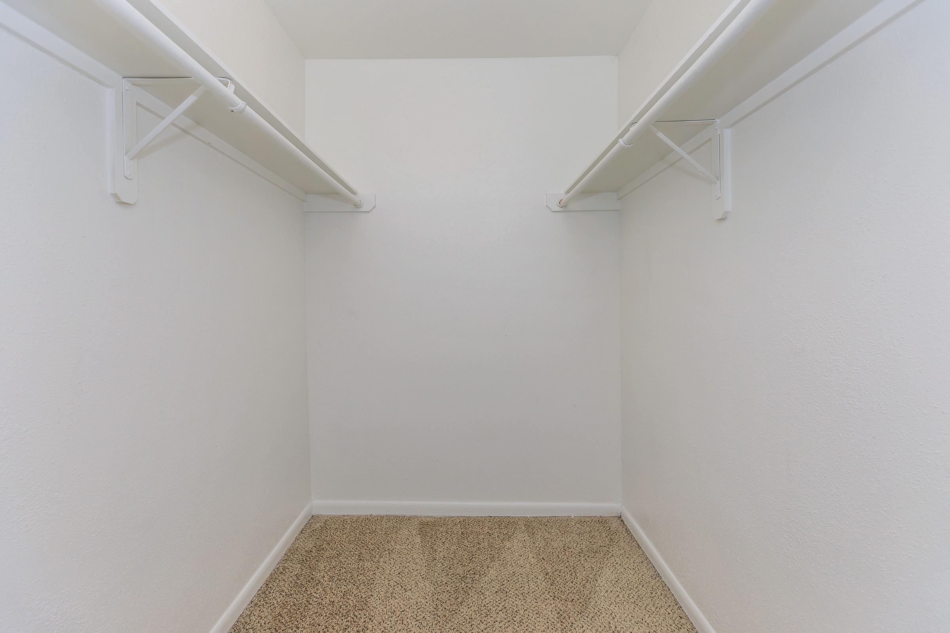
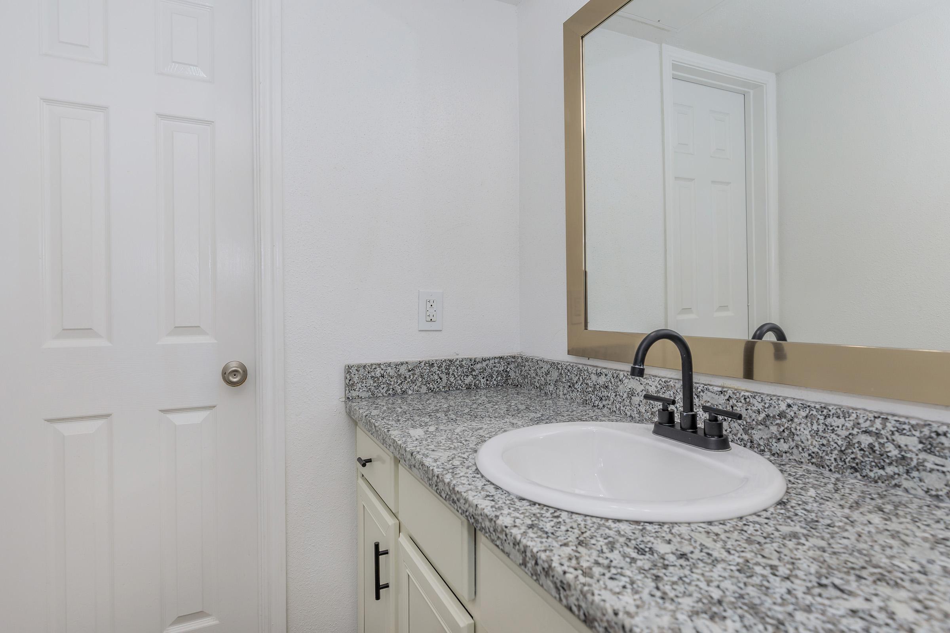
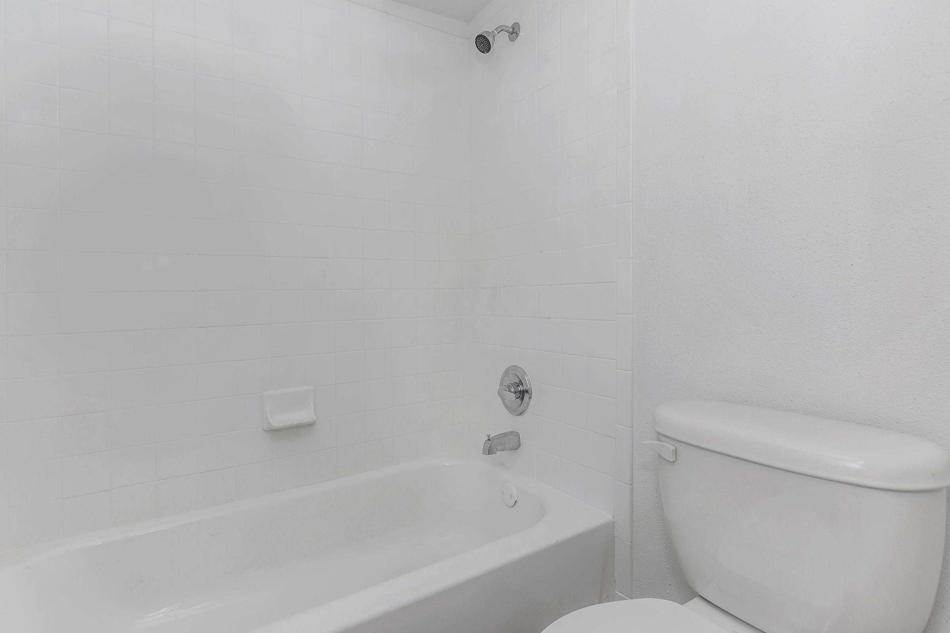
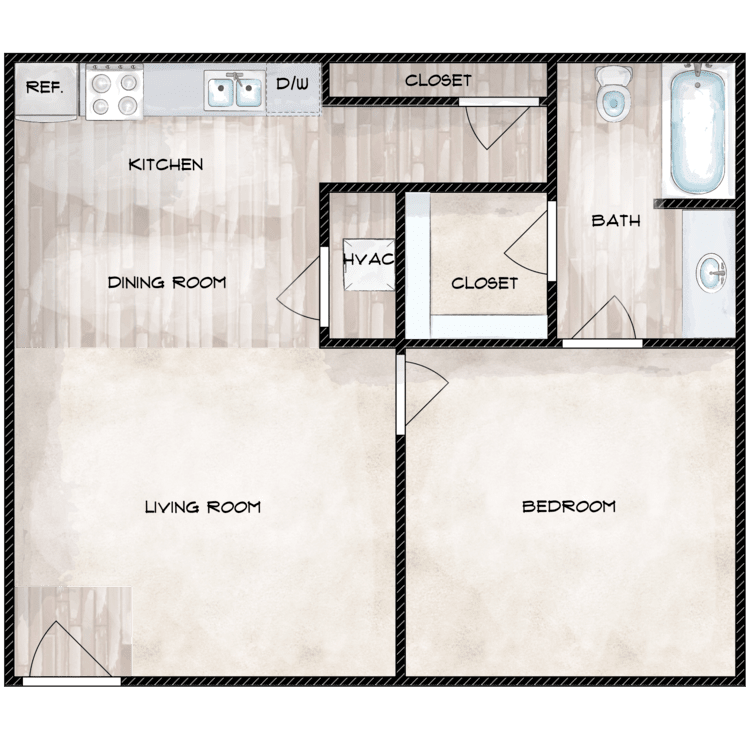
1-A
Details
- Beds: 1 Bedroom
- Baths: 1
- Square Feet: 550
- Rent: $989
- Deposit: $200
Floor Plan Amenities
- Air Conditioning
- Balcony
- Bay Windows
- Cable Ready
- Carpeted Floors
- Ceiling Fans
- Dining Room
- Dishwasher
- Fully-equipped Kitchen
- Heating
- Linen Closet
- Oven
- Pantry
- Range
- Refrigerator
- Smoke-Free
- Trash Pickup (Door to door)
- Tub in Shower
- Vinyl Flooring
- Walk-in Closets
- Washer and Dryer Connections
- Window Coverings
* In Select Apartment Homes
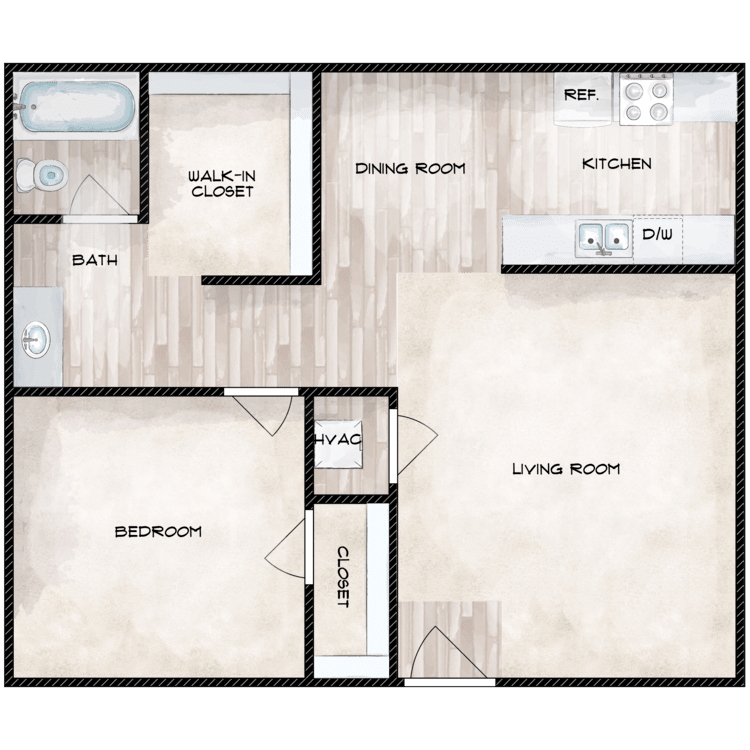
1-B
Details
- Beds: 1 Bedroom
- Baths: 1
- Square Feet: 650
- Rent: $1065
- Deposit: $200
Floor Plan Amenities
- Air Conditioning
- Balcony
- Bay Windows
- Cable Ready
- Carpeted Floors
- Ceiling Fans
- Dining Room
- Dishwasher
- Fully-equipped Kitchen
- Heating
- Linen Closet
- Oven
- Pantry
- Range
- Refrigerator
- Smoke-Free
- Trash Pickup (Door to door)
- Tub in Shower
- Vinyl Flooring
- Walk-in Closets
- Washer and Dryer Connections
- Window Coverings
* In Select Apartment Homes
Floor Plan Photos
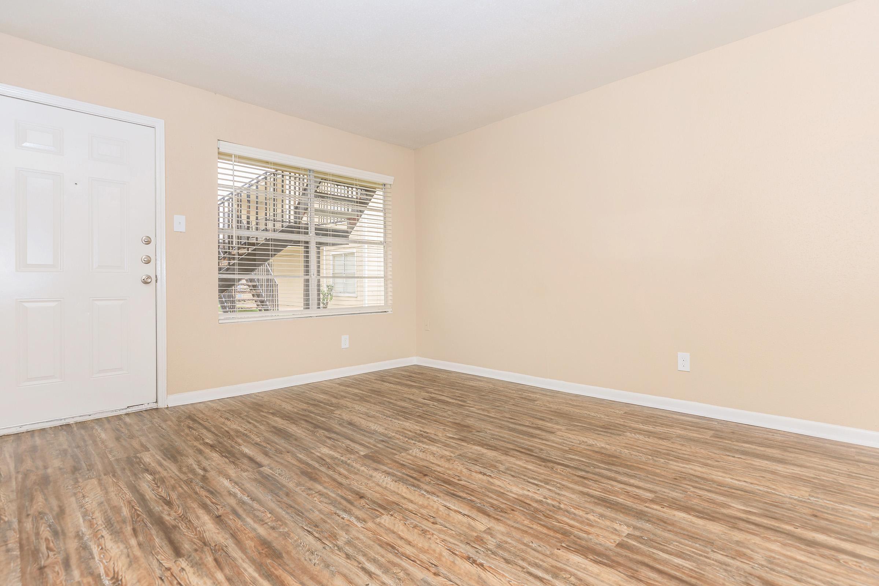
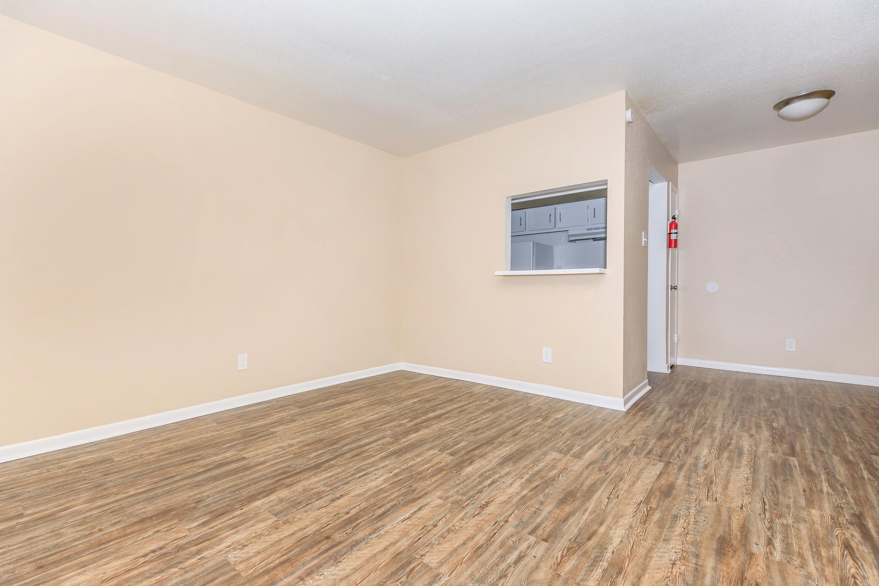
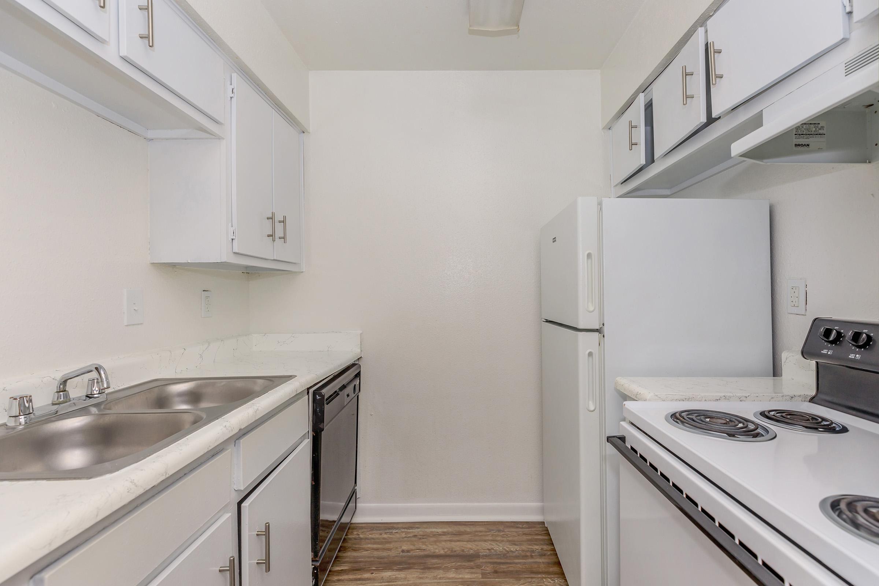
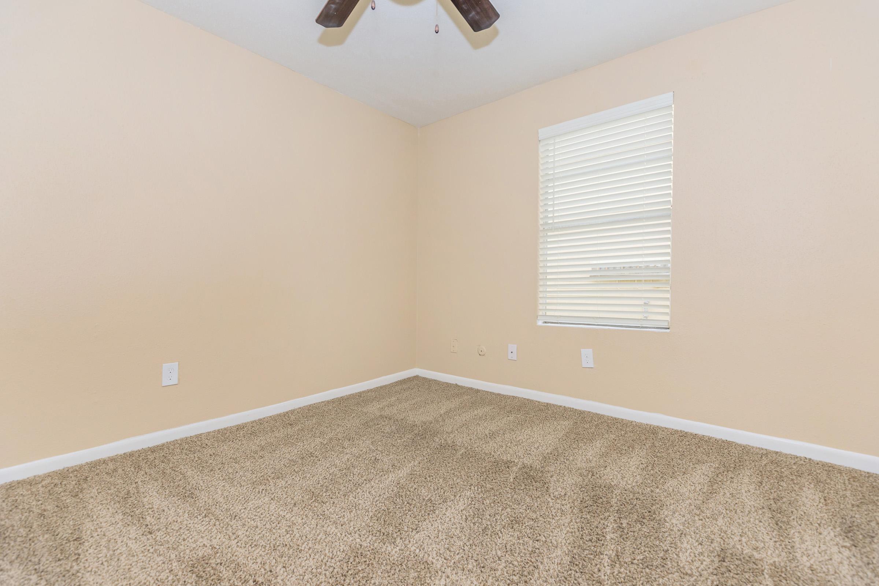
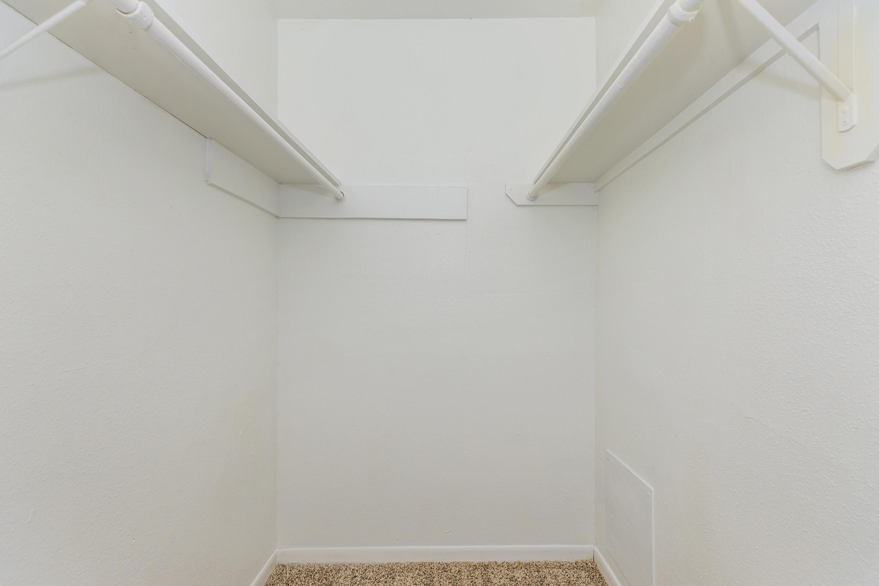
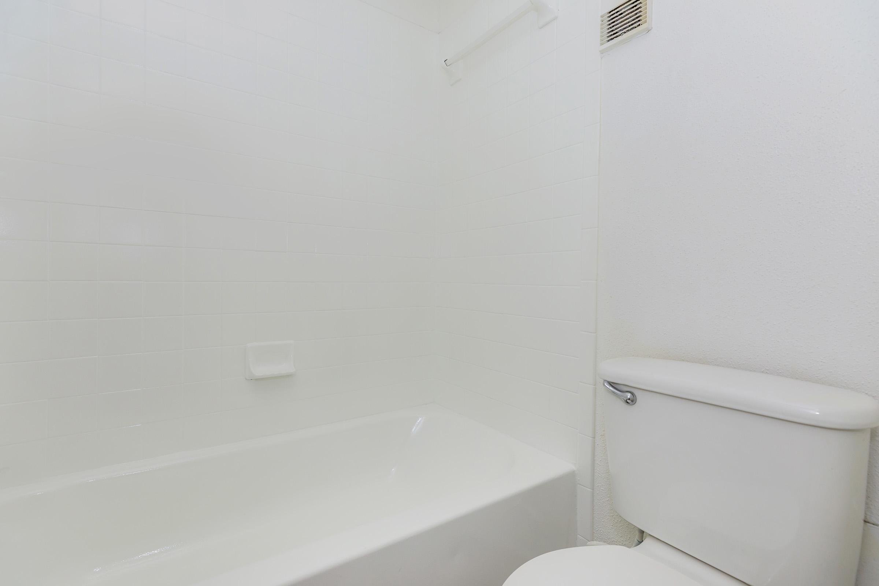
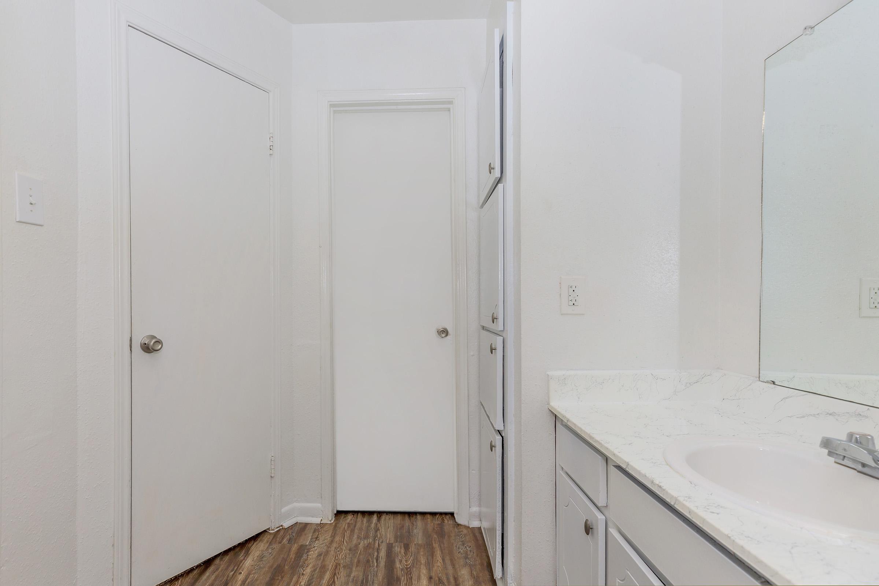
2 Bedroom Floor Plan
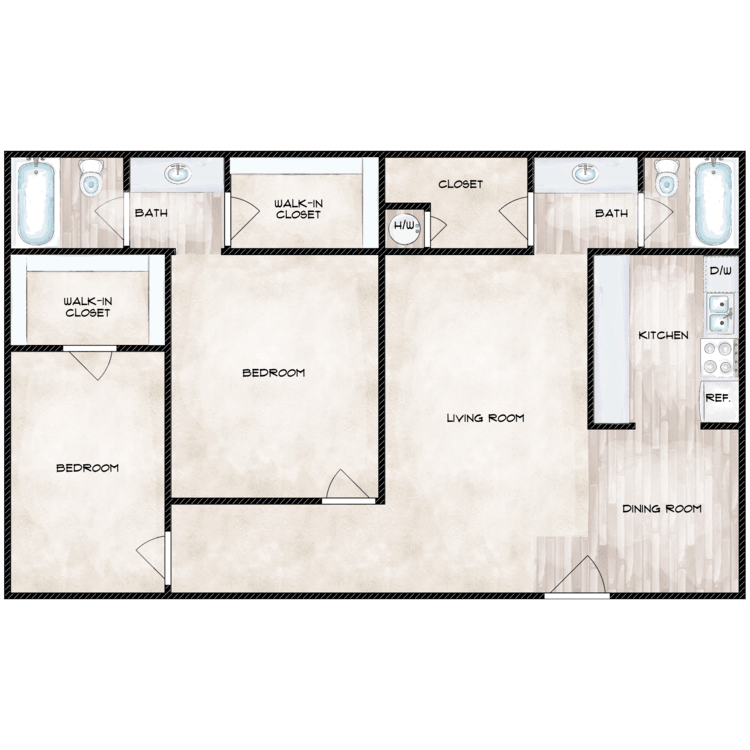
2-B
Details
- Beds: 2 Bedrooms
- Baths: 2
- Square Feet: 880
- Rent: $1285
- Deposit: $300
Floor Plan Amenities
- Air Conditioning
- Balcony
- Bay Windows
- Cable Ready
- Carpeted Floors
- Ceiling Fans
- Dining Room
- Dishwasher
- Fully-equipped Kitchen
- Heating
- Linen Closet
- Oven
- Pantry
- Range
- Refrigerator
- Smoke-Free
- Trash Pickup (Door to door)
- Tub in Shower
- Vinyl Flooring
- Walk-in Closets
- Washer and Dryer Connections
- Window Coverings
* In Select Apartment Homes
Floor Plan Photos
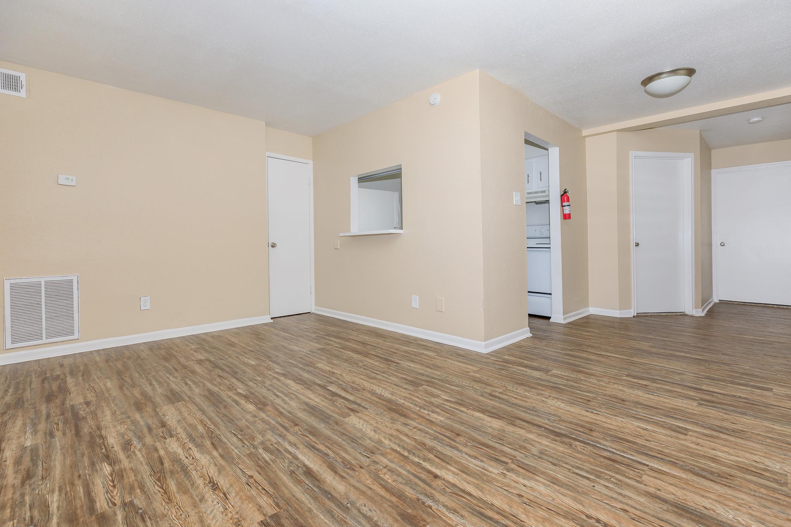
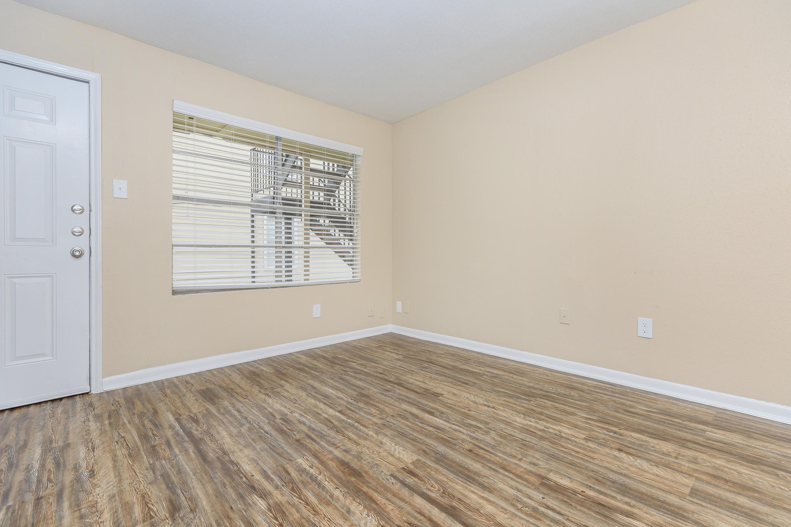
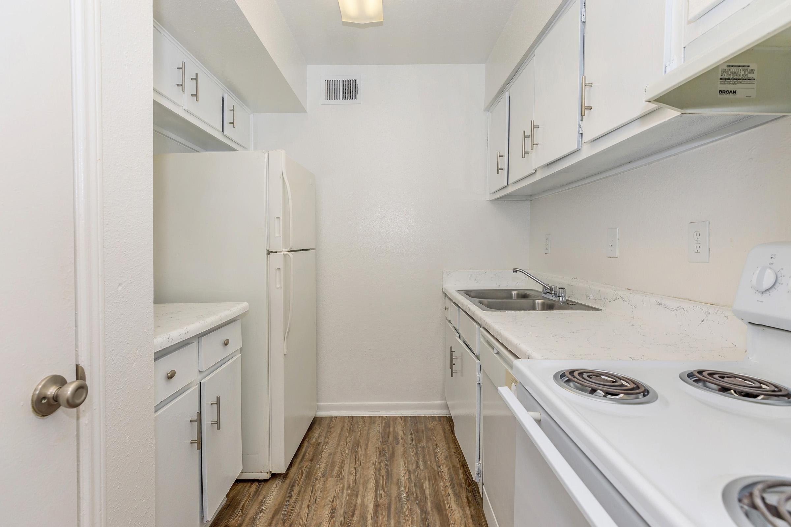
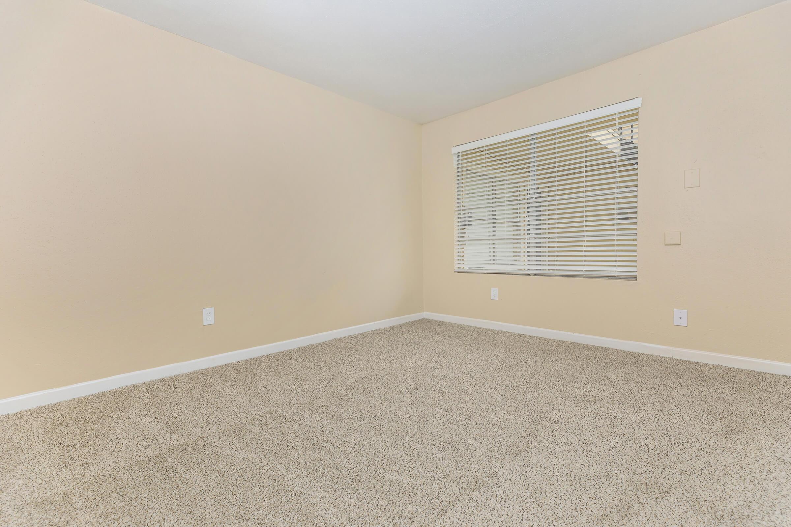
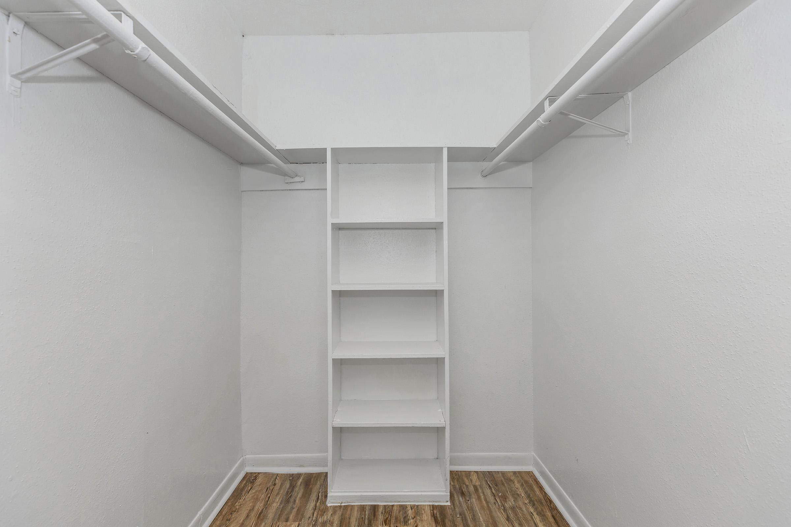
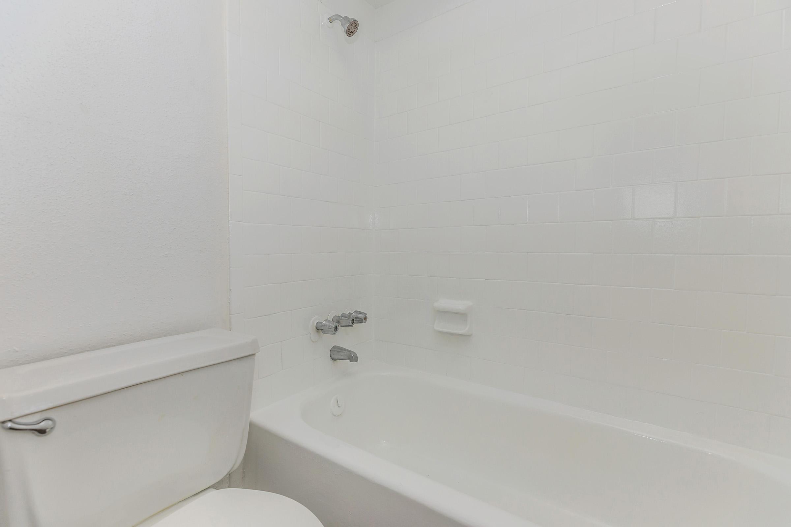
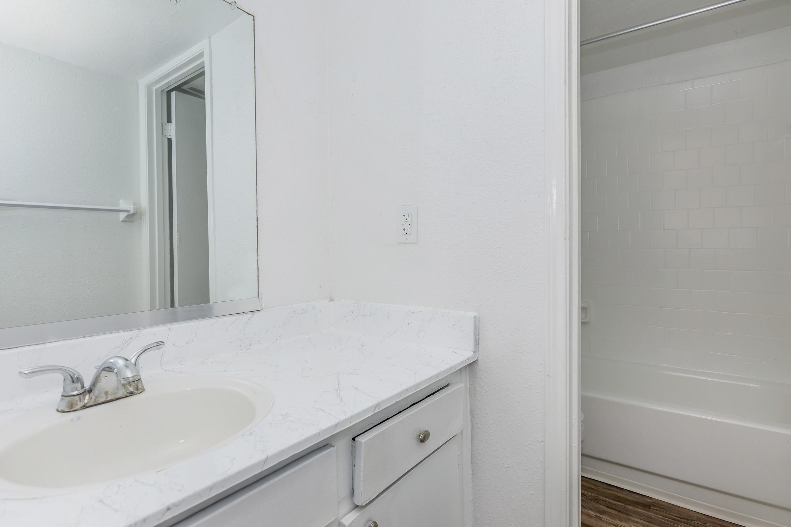
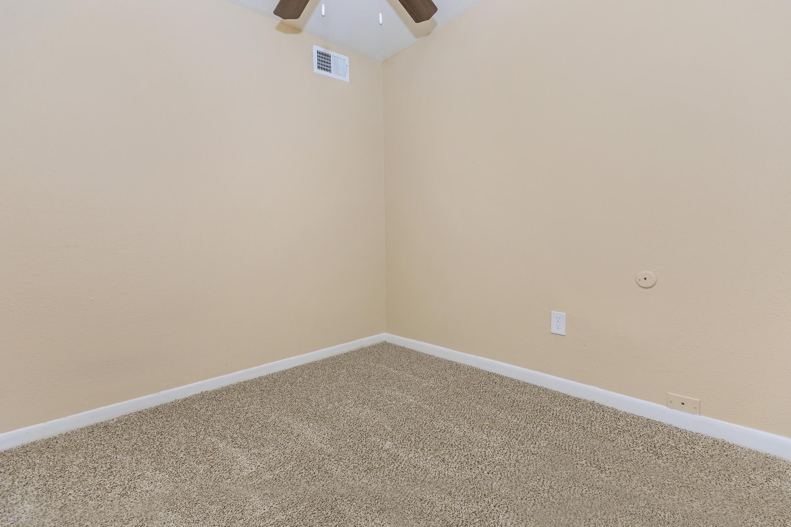
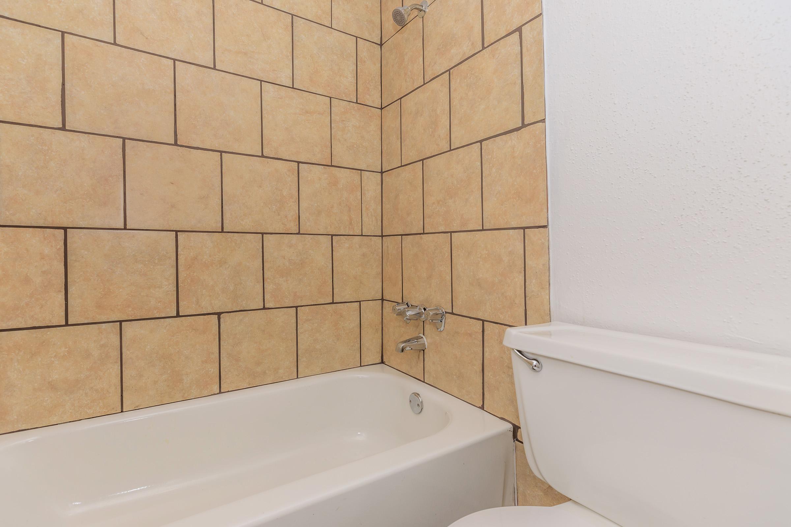
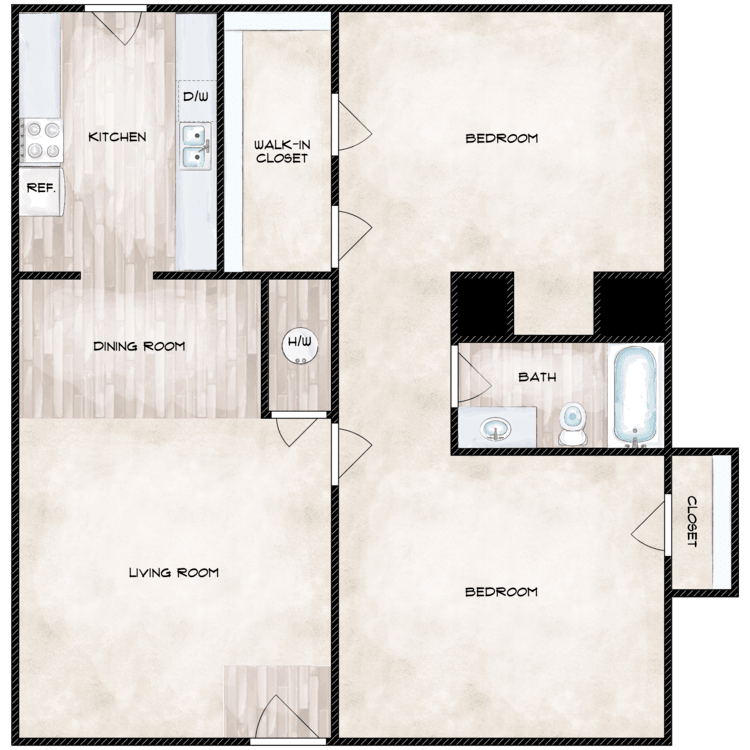
2-A
Details
- Beds: 2 Bedrooms
- Baths: 1
- Square Feet: 900
- Rent: $1255
- Deposit: $300
Floor Plan Amenities
- Air Conditioning
- Balcony
- Bay Windows
- Cable Ready
- Carpeted Floors
- Ceiling Fans
- Dining Room
- Dishwasher
- Fully-equipped Kitchen
- Heating
- Linen Closet
- Oven
- Pantry
- Range
- Refrigerator
- Smoke-Free
- Trash Pickup (Door to door)
- Tub in Shower
- Vinyl Flooring
- Walk-in Closets
- Washer and Dryer Connections
- Window Coverings
* In Select Apartment Homes
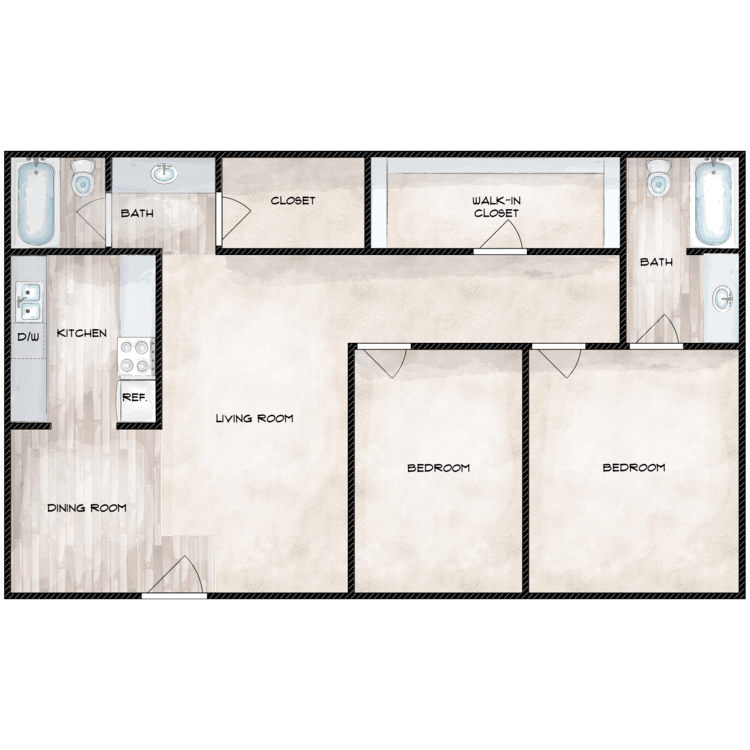
2-C
Details
- Beds: 2 Bedrooms
- Baths: 2
- Square Feet: 950
- Rent: $1399
- Deposit: $300
Floor Plan Amenities
- Air Conditioning
- Balcony
- Bay Windows
- Cable Ready
- Carpeted Floors
- Ceiling Fans
- Dining Room
- Dishwasher
- Fully-equipped Kitchen
- Heating
- Linen Closet
- Oven
- Pantry
- Range
- Refrigerator
- Smoke-Free
- Trash Pickup (Door to door)
- Tub in Shower
- Vinyl Flooring
- Walk-in Closets
- Washer and Dryer Connections
- Window Coverings
* In Select Apartment Homes
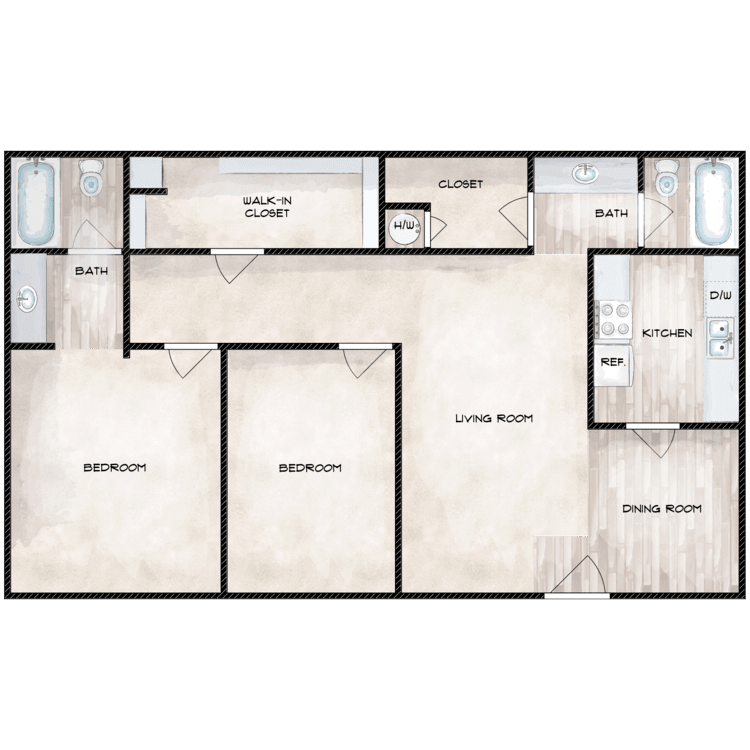
2-D
Details
- Beds: 2 Bedrooms
- Baths: 2
- Square Feet: 990
- Rent: $1410
- Deposit: $300
Floor Plan Amenities
- Air Conditioning
- Balcony
- Bay Windows
- Cable Ready
- Carpeted Floors
- Ceiling Fans
- Dining Room
- Dishwasher
- Fully-equipped Kitchen
- Heating
- Linen Closet
- Oven
- Pantry
- Range
- Refrigerator
- Smoke-Free
- Trash Pickup (Door to door)
- Tub in Shower
- Vinyl Flooring
- Walk-in Closets
- Washer and Dryer Connections
- Window Coverings
* In Select Apartment Homes
3 Bedroom Floor Plan
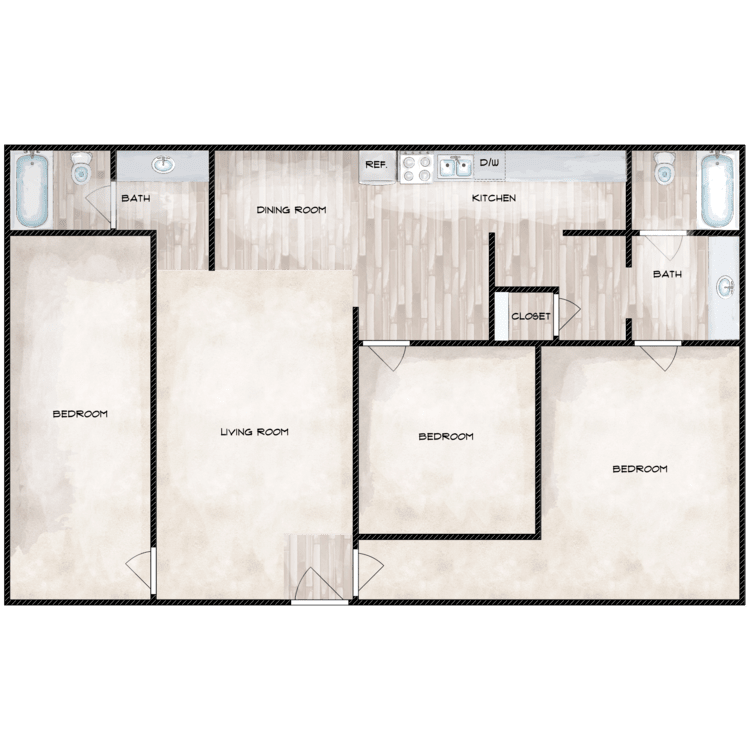
3-A
Details
- Beds: 3 Bedrooms
- Baths: 2
- Square Feet: 1300
- Rent: $1569
- Deposit: $300
Floor Plan Amenities
- Air Conditioning
- Balcony
- Bay Windows
- Cable Ready
- Carpeted Floors
- Ceiling Fans
- Dining Room
- Dishwasher
- Fully-equipped Kitchen
- Heating
- Linen Closet
- Oven
- Pantry
- Range
- Refrigerator
- Smoke-Free
- Trash Pickup (Door to door)
- Tub in Shower
- Vinyl Flooring
- Walk-in Closets
- Washer and Dryer Connections
- Window Coverings
* In Select Apartment Homes

3-B
Details
- Beds: 3 Bedrooms
- Baths: 3
- Square Feet: 1320
- Rent: $1589
- Deposit: $300
Floor Plan Amenities
- Air Conditioning
- Balcony
- Bay Windows
- Cable Ready
- Carpeted Floors
- Ceiling Fans
- Dining Room
- Dishwasher
- Fully-equipped Kitchen
- Heating
- Linen Closet
- Oven
- Pantry
- Range
- Refrigerator
- Smoke-Free
- Trash Pickup (Door to door)
- Tub in Shower
- Vinyl Flooring
- Walk-in Closets
- Washer and Dryer Connections
- Window Coverings
* In Select Apartment Homes
Show Unit Location
Select a floor plan or bedroom count to view those units on the overhead view on the site map. If you need assistance finding a unit in a specific location please call us at 832-786-5572 TTY: 711.

Amenities
Explore what your community has to offer
Community Amenities
- 2 Laundry Facilities
- 24-Hour Access
- Business Center
- Controlled Access
- Gated Access
- Grill Station
- Laundry Service
- On-site Maintenance
- On-site Management
- Online Services
- Package Service
- Picnic Area
- Planned Social Activities
- Playground
- Renters Insurance Program
- Shimmering Swimming Pool
- State-of-the-art Fitness Center
- Trash Pickup (Door to door)
Apartment Features
- Air Conditioning
- Balcony
- Bay Windows
- Beautiful Landscaping
- Cable Ready
- Carpeted Floors
- Ceiling Fans
- Dining Room
- Dishwasher
- Easy Access to Freeways
- Fully-equipped Kitchen
- Granite Countertops
- Heating
- High-speed Internet Access
- Linen Closet
- Oven
- Pantry
- Pet-Friendly
- Range
- Refrigerator
- Smoke-Free
- Tub in Shower
- Views Available
- Vinyl Flooring
- Walk-in Closets
- Washer and Dryer Connections
- Window Coverings
Pet Policy
Pets Welcome Upon Approval. Breed restrictions apply. Limit of 2 pets per home. Non-refundable pet fee is $300 per pet. Monthly pet rent of $25 will be charged per pet.
Photos
Amenities
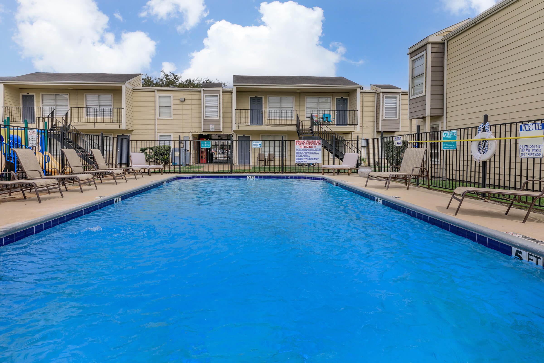
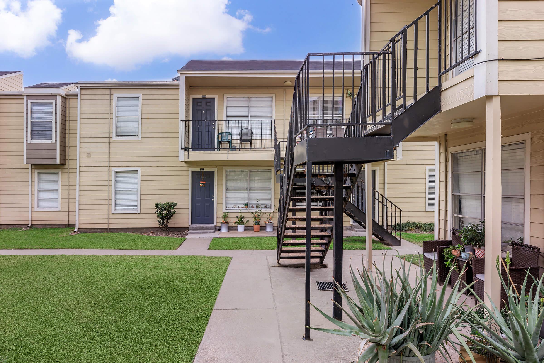
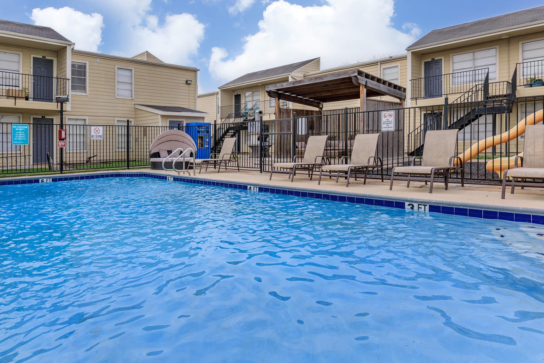
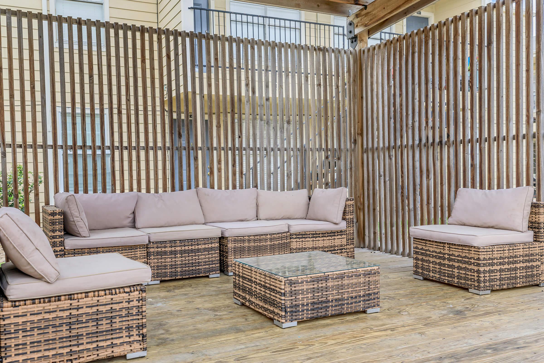
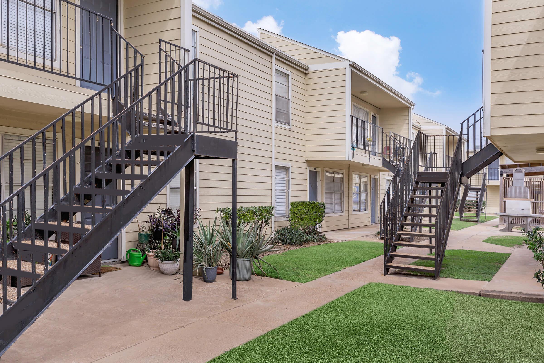
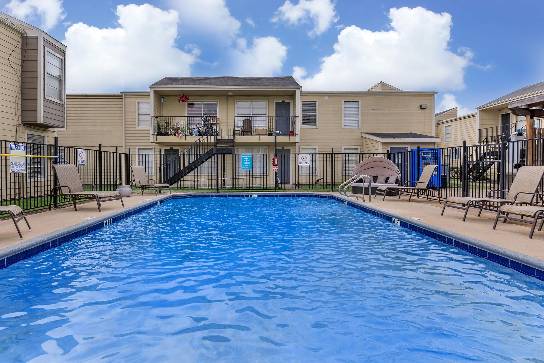
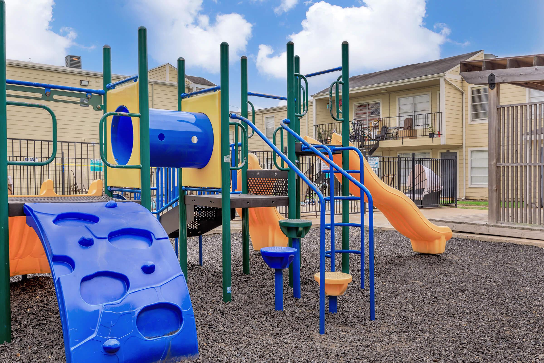
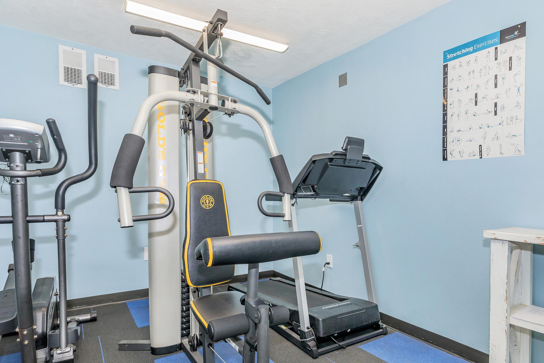
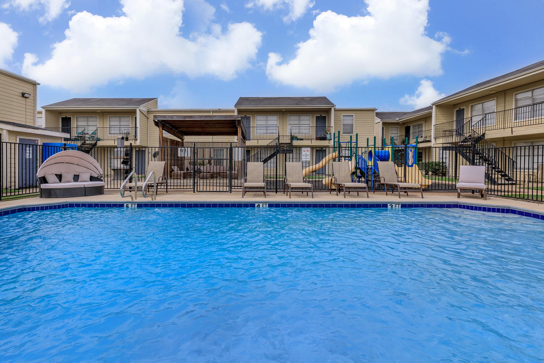
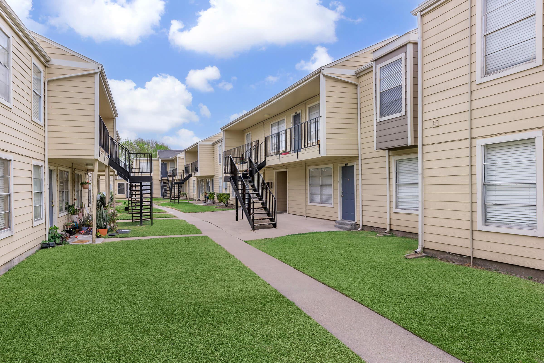
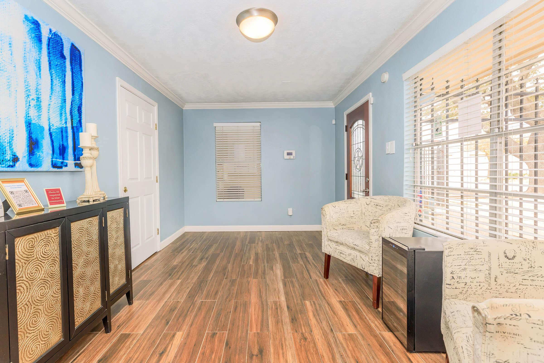
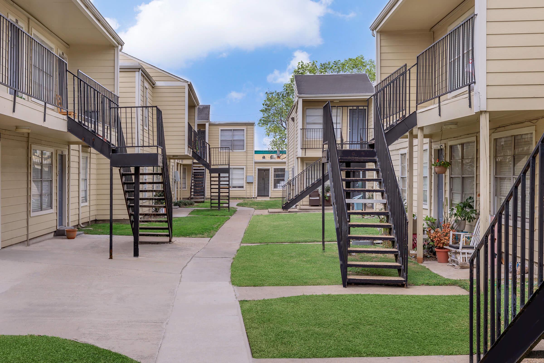
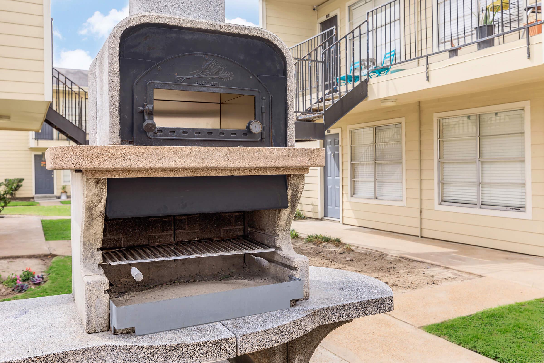
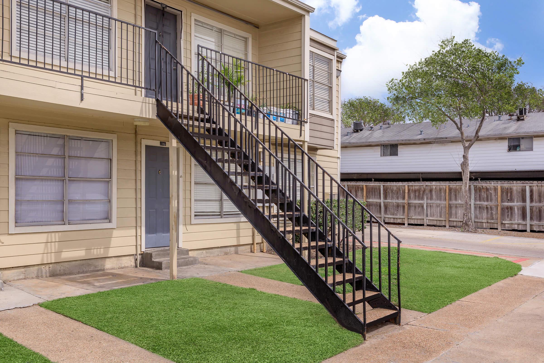
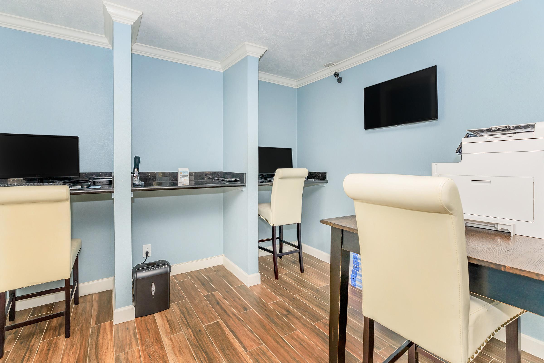
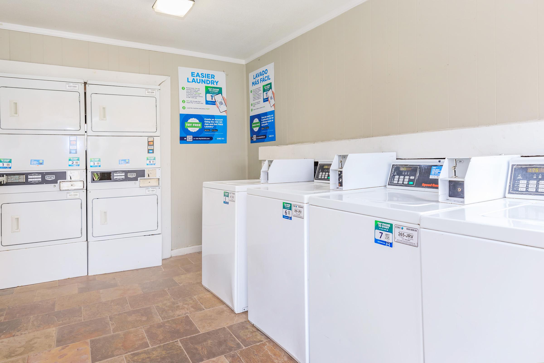
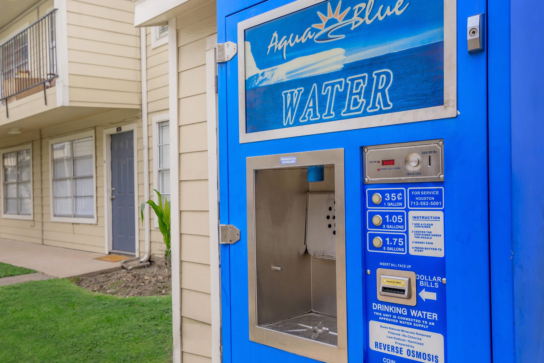
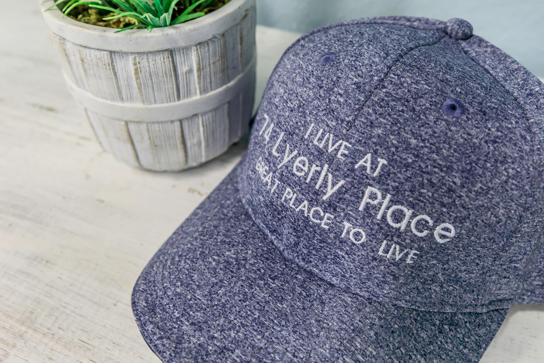
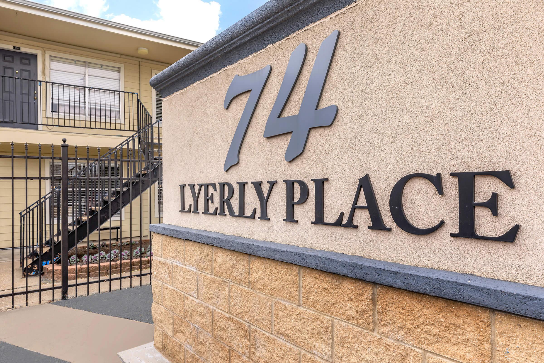
EFF






1-B







2-B









Neighborhood
Points of Interest
74 Lyerly Place
Located 74 Lyerly Street Houston, TX 77022Bank
Bar/Lounge
Elementary School
Fitness Center
Grocery Store
High School
Mass Transit
Middle School
Park
Post Office
Preschool
Restaurant
Shopping
Shopping Center
University
Yoga/Pilates
Contact Us
Come in
and say hi
74 Lyerly Street
Houston,
TX
77022
Phone Number:
832-786-5572
TTY: 711
Office Hours
Monday through Friday: 8:30 AM to 5:30 PM. Saturday: 10:00 AM to 5:00 PM. Sunday: Closed.